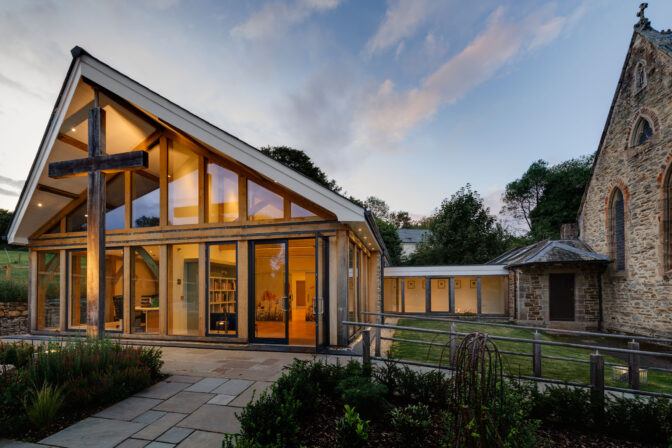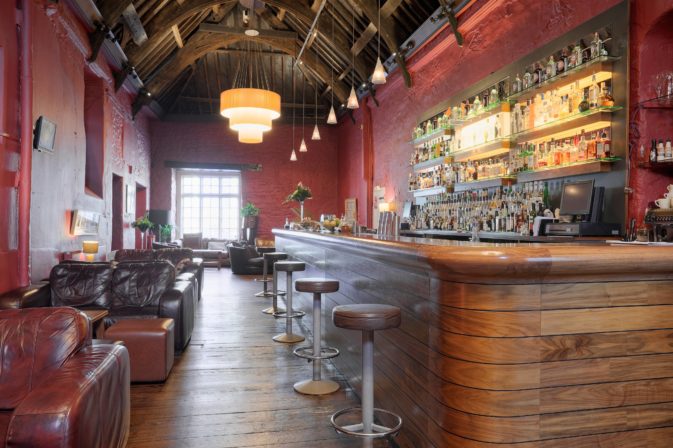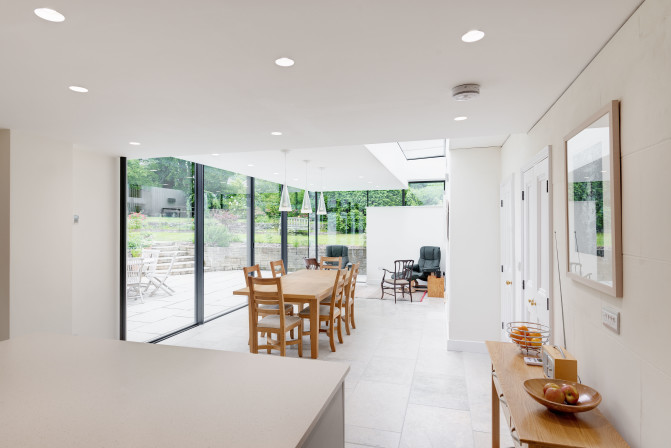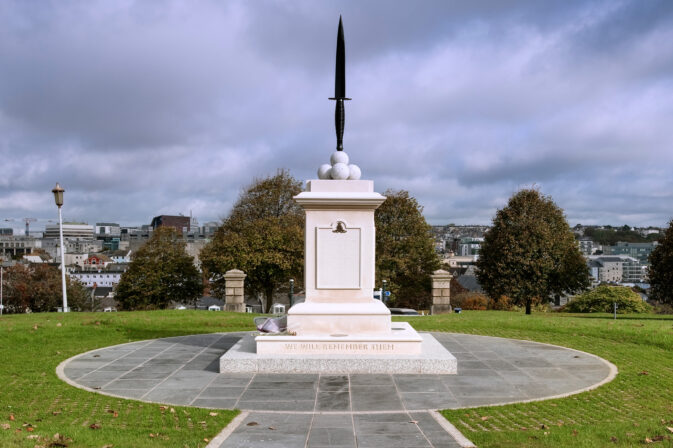Tavistock Town Council appointed Le Page Architects Ltd to develop the design proposals and provide project administration for the duration of the scheme, including commissioning of the works.
The Butchers’ Hall is located in the heart of Tavistock and is owned by the Town Council. The town centre is designated a UNESCO World Heritage Site (part of the Cornwall & West Devon Mining Landscape). The building is Grade II listed and forms part of the historic market complex developed by the 7th Duke of Bedford circa 1860. Originally used as part of the market, in the 20th and 21st Centuries the building became agricultural merchants, auction room and latterly the Town Council’s Works Department.
The building was listed in 2001 (English Heritage Building ID 487287). It is constructed of Hurdwick stone rubble with granite and yellow brick dressings. The roofs are (new) natural slates with stone coped gables at SE end and a hipped roof at NW end. The building also still retains its original clerestory windows and wooden louvres along with the original butcher’s tables (complete with butcher’s names).
The proposal was to refurbish the interior of the building following the successful external restoration of the building envelope, with a philosophy of incorporating new modern features into the building that still stood comfortably within the historic setting.
The interior of the building was very tired, and had, up until the external works, been used as a depot building for the Council. The Councils brief was to upgrade not only the interior fabric, but also include new lighting, heating and user facilities with the intension of bringing the building as a whole into a new phase of its life (which has been a runaway success).
All existing lighting and plant were stripped out of the building and after many tests and design considerations Thorn lighting was specified along with very discrete overhead heaters. Both of these allowed the brief to be met but also as was very important, sat comfortably with the historic fabric.
The existing historic granite and clay tiled floors were retained and carefully cleaned, and the wall surfaces painted with a breathable distemper paint system. New lighting and power outlets were carefully thought out so they sit symmetrically within the building and new kitchen and toilet facilities were incorporated to the eastern end.
The external door leading on to the Pannier market opposite was replaced with an electronic sliding to match that building, thereby providing visual continuity to the markets.
New (illuminated) signage has been erected to the north and south ends of the building. These have used colouring to match that already established within the town, so ensuring continuity of design throughout the centre.




