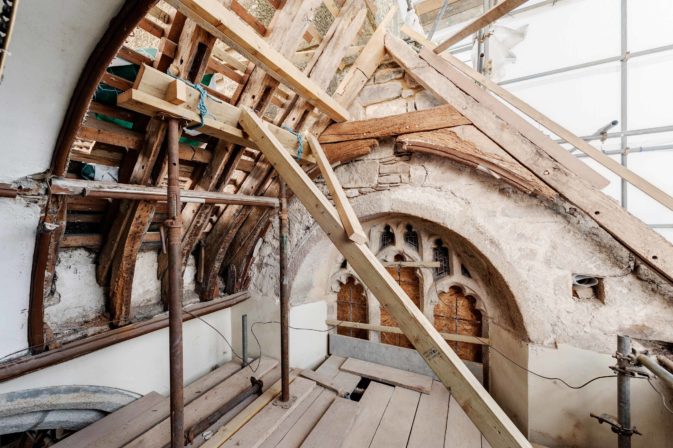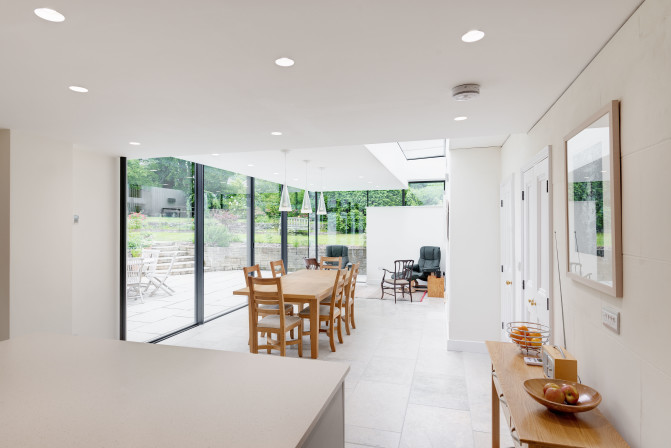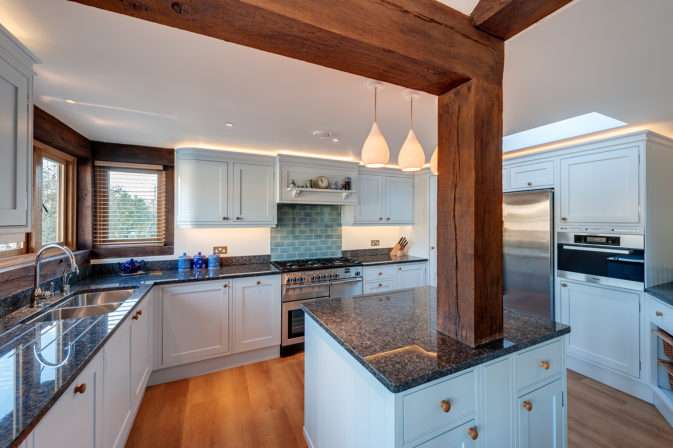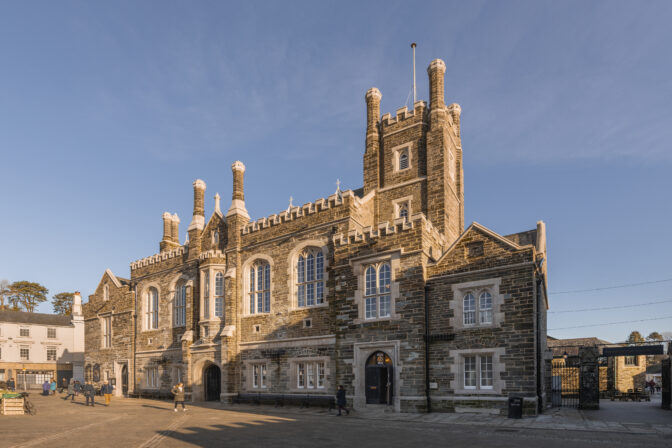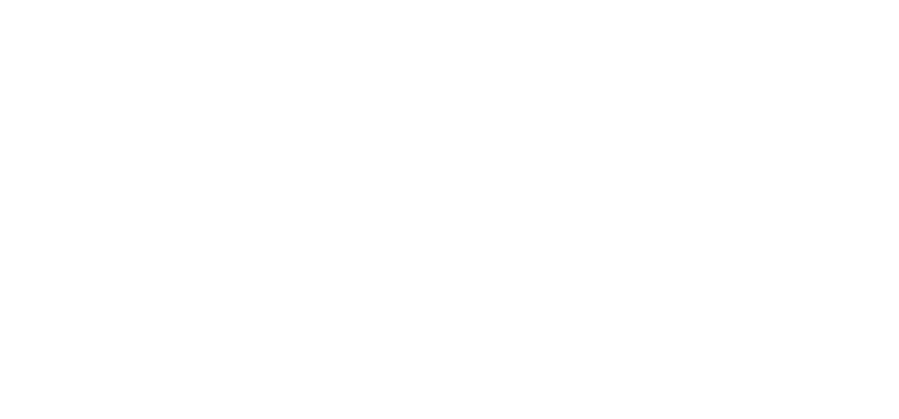Le Page Architects were commissioned to design and oversee the construction of a new linked community and worship hall to the Church. The brief was to provide a space that would form easy various uses without adaption. The Church is an historic fabric built of local stone but it was considered that the new structure should not be contemporary, and so was constructed from oak frame with a simple connecting link. However, to provide continuity the roof was slated with the same materials by the same roofing company, giving a visual link as well as the physical one.
The project has been a huge success with many various local bodies, clubs and individuals using its inviting space. Each Sunday the space is filled with parishioners who gather after communion to meet.
