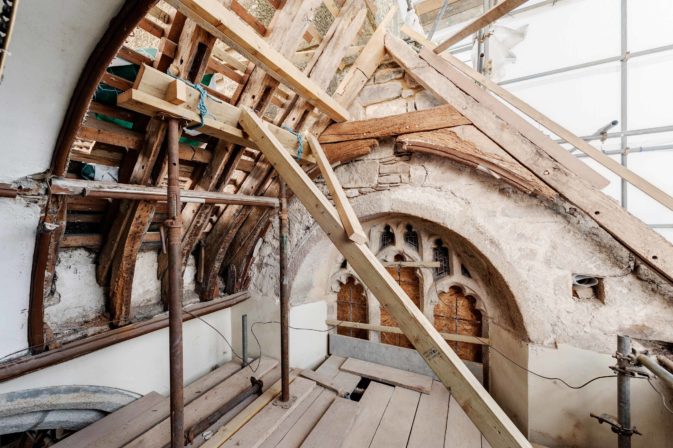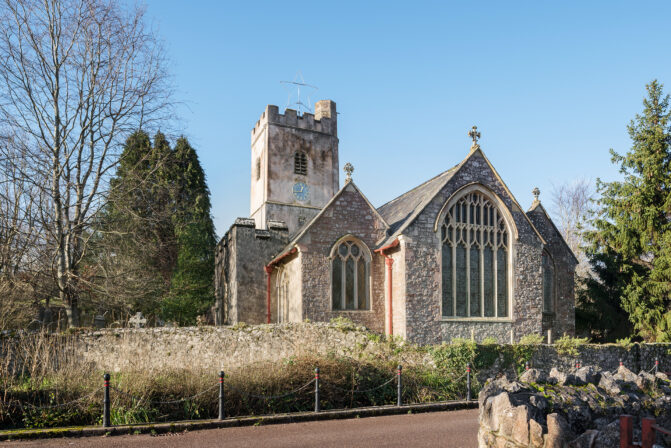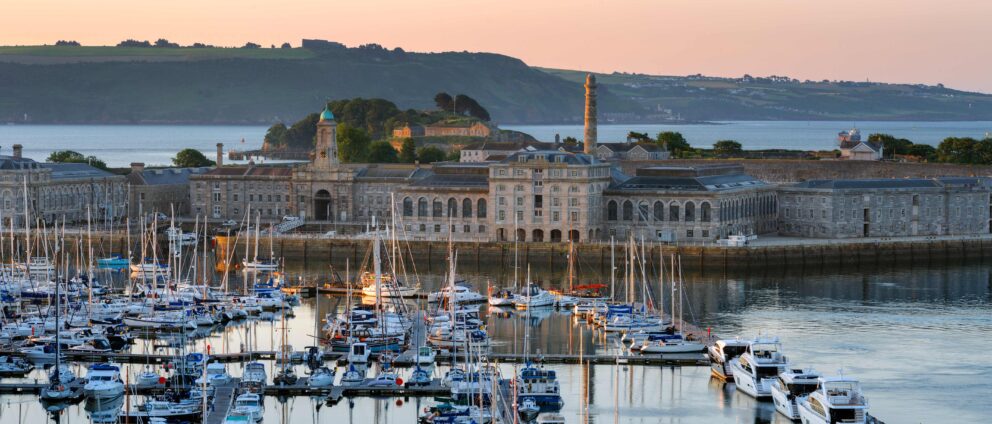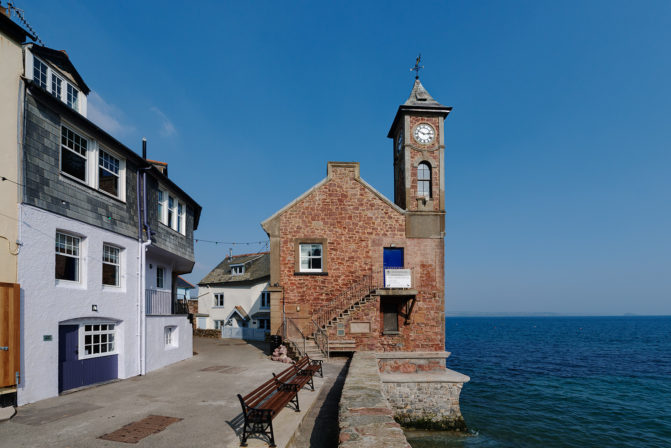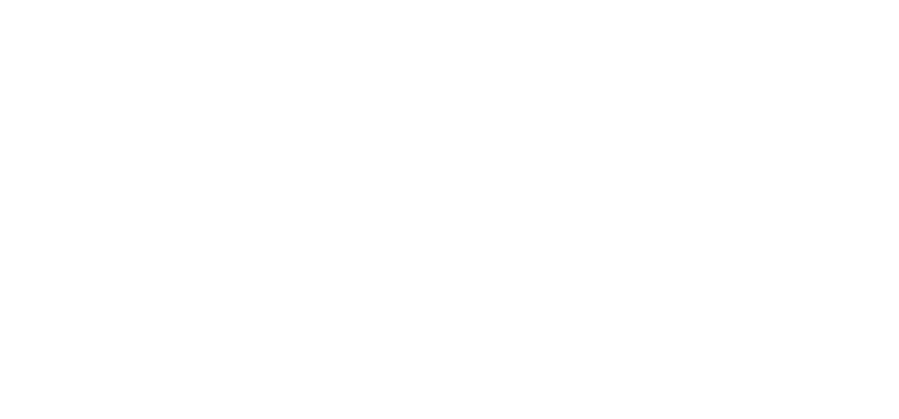Le Page Architects are delighted with the completion of phase one of works at this lovely church which is listed Grade II*. This is a very busy church and the PCC’s brief entailed a package of works required to bring the church up to good standards for modern use for both worship and wider community events, of which are many. The first stage installation of the new heating system was included in phase 1.
The work entailed various re-ordering works which included building a new extension in the south-west corner of the church, accessed from the west end and containing a fully accessible wc and flower arrangers’ room and storage. A new mezzanine was inserted at the base of the tower to create a new ringing chamber accessed by re-creating an old doorway which used to give public access to the former west gallery long since removed. The mezzanine includes a new balcony over-looking the west end of the nave. The kitchen in the base of the tower was completely replaced along with a new bespoke joinery west screen cum servery.
Major work was carried out at the same time to completely overhaul and add to the peel of bells, and a new frame, and also to introduce for auto-winding to the church clock.
The project was complicated by archaeological finds below the new extension which required careful thought to resolve. It is hoped to commence the Phase 2 works in Summer 2020.
