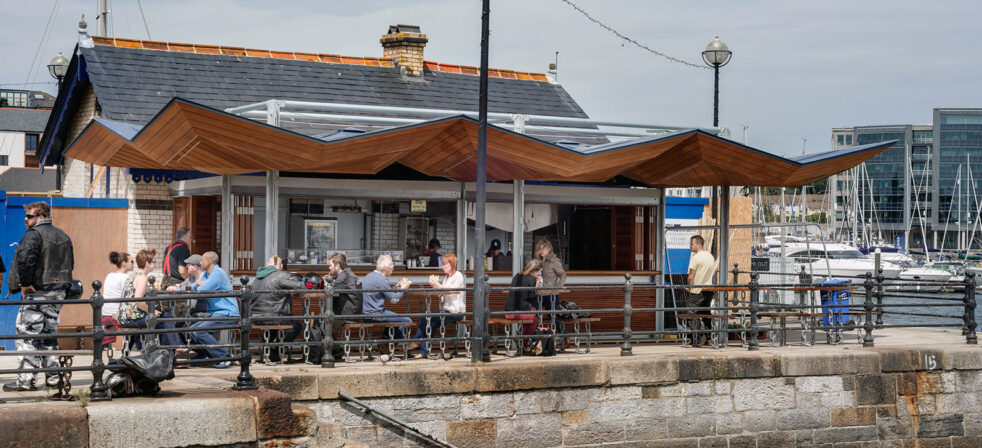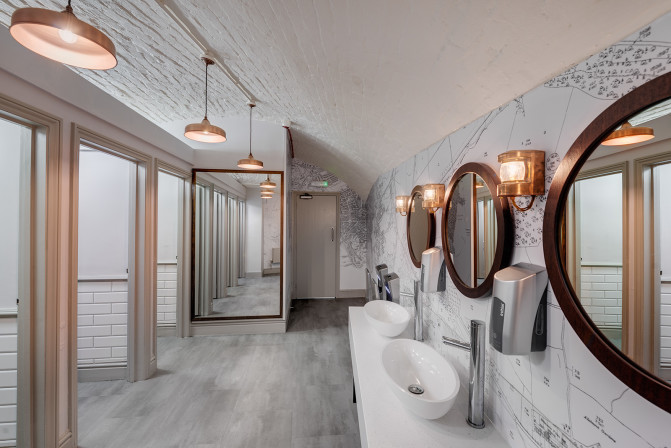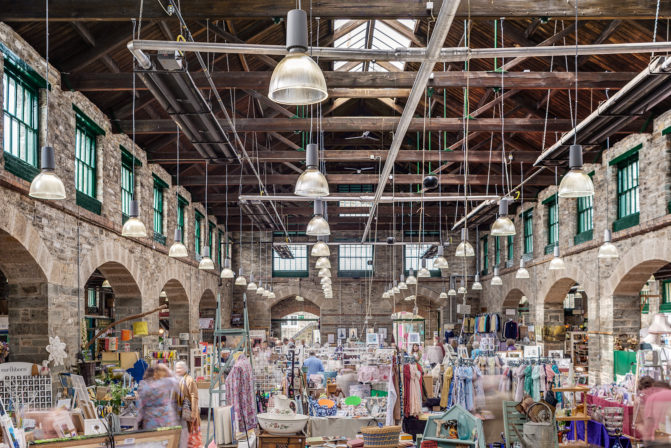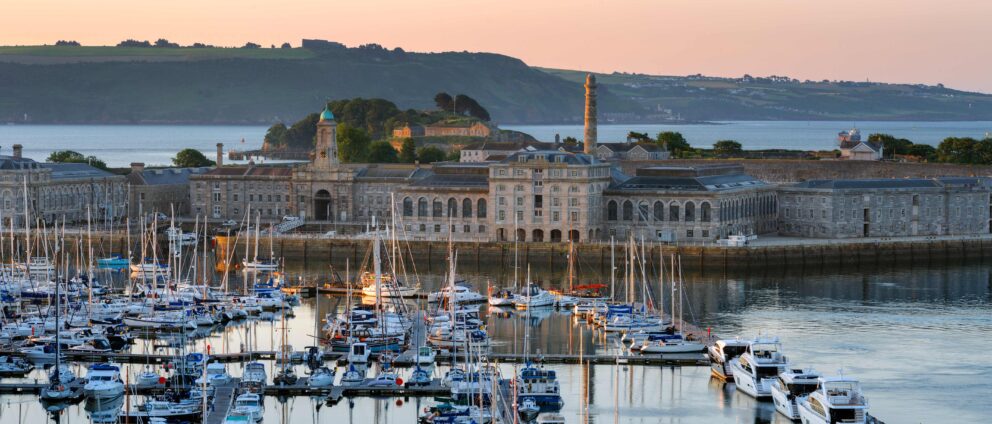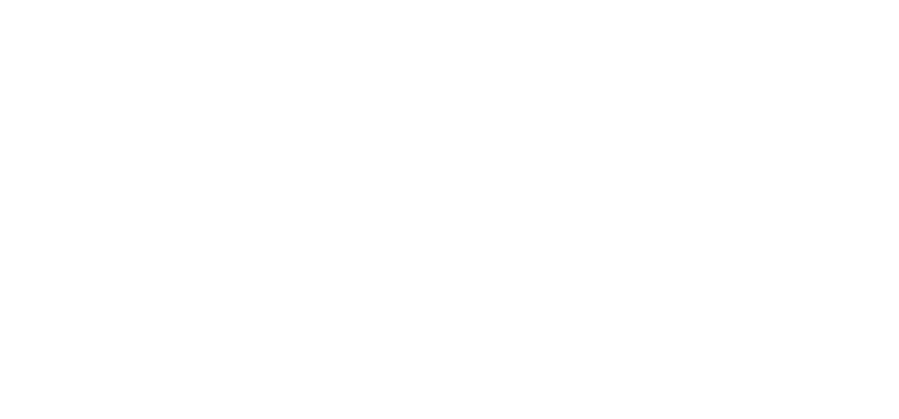The Church of St Gabriel & St Mary is listed Grade I. The rural parish of Stoke Gabriel is within a conservation area and also an Area of Outstanding Natural Beauty. Overlooking the River Dart, this church has a beautiful outlook. The interior of this church is unusually intact and is part of what makes it significant.
Le Page Architects were commissioned to design modern facilities for the church which lacked any basic kitchen or wc provision. The only viable option seemed to centre around the south porch area which was a later addition. However, sitting between buttresses, this elevation is prominent from the River Dart and from the other side of the river. The final design incorporates the varying functions of the south porch whilst relating to the surrounding context. The new facilities are discreetly designed so that their impact is minimised and include a fully accessible wc with built-in baby change, a bespoke hideaway kitchen in oak and storage in every available spare space.
The project whilst essentially a new build intervention re-used all of the key components of the Victorian South Porch, comprising of all of the stonework and both of the doors. No new openings were needed as the design simply works with what existed. Both the inner and outer doors are those of the original south porch. The outer door which had been donated in the past in memory of Fred Pontin (of holiday camp fame), but was carefully adapted using traditional carpentry techniques to incorporate carefully designed glazing panels that sit in the centre of the buttresses, and give a definition between the church and the new porch, as well as subtle views and connection to the beautiful river scene beyond. Existing ironmongery was re-furbished and re-used where possible. The weight of the door is dealt with by hidden support.
The approach of re-using what existed was also implemented with the stonework for the new extension, making full re-use of the existing stone from the south porch. In addition, there was a need to repair some stones which had deteriorated. Working closely with the Stonemason, an exact match as had been used originally for the south porch was found on local farmland. The stone re-build was undertaken using traditional mortars and was tooled to match the original.
