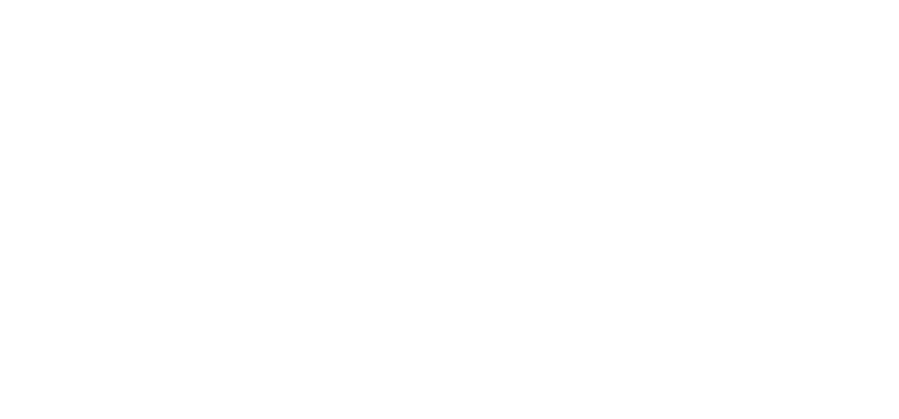Damon Pearce studied at the Oxford School of Architecture and the Liverpool School of Architecture and Building Engineering before qualifying in 1999.
Before establishing Le Page Architects with Amanda and Simon, Damon worked with some of the profession’s most distinguished architectural practices including Foster + Partners and Lifschutz Davidson (Sandilands).
He has worked on a number of landmark and legacy projects which have been significant in urban, environmental, historical and functional terms. These have included high specification mixed use developments, new build London headquarters for a multinational insurance firm and the redesign of the central courtyard space to an internationally important museum and gallery.
Damon has extensive experience in the design and delivery of large scale commercial and institutional projects. Damon has undertaken the AECB CarbonLite certified Passivhaus Designer training and additional Thermal Bridging module linked to the Passivhaus Institut in Germany. As part of the training Le Page Architects have acquired Passivhaus Planning Package (PHPP) software for the design of Passivhaus Low Energy Buildings. For further information related to this please contact the practice.
Highlights include:
- The Willis Building, Lime Street, London (2008 Winner of The Council of Tall Buildings and Urban Habitat – Best Tall Building Europe Category)
- 80 Fenchurch Street, London
- Masterplan for New Covent Garden Market Authority, London
- New courtyard enclosure for The Smithsonian Institution, Washington DC
- Terminal 3, Heathrow Airport
- Stansted Airport
- Saltram House, Devon
- Britannia House, Hammersmith. London
- JP Morgan Chase, Bournemouth
Previous clients include:
- British Land Plc
- Stanhope Plc
- BAA
- Sutton Harbour Group
- JP Morgan Chase
- The National Trust
