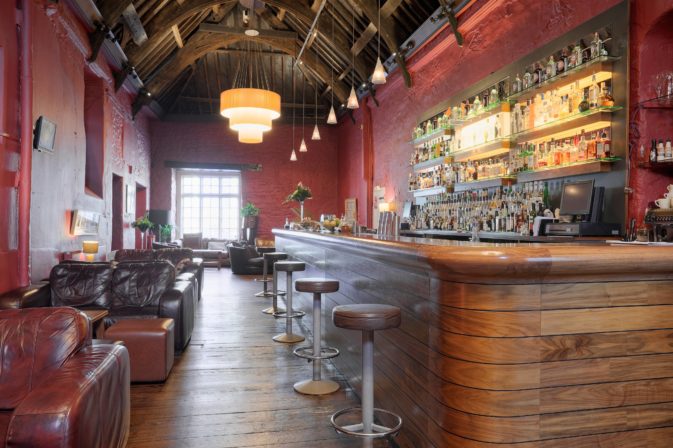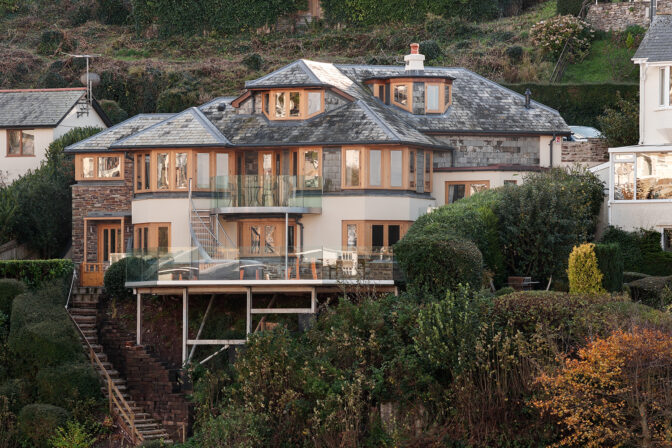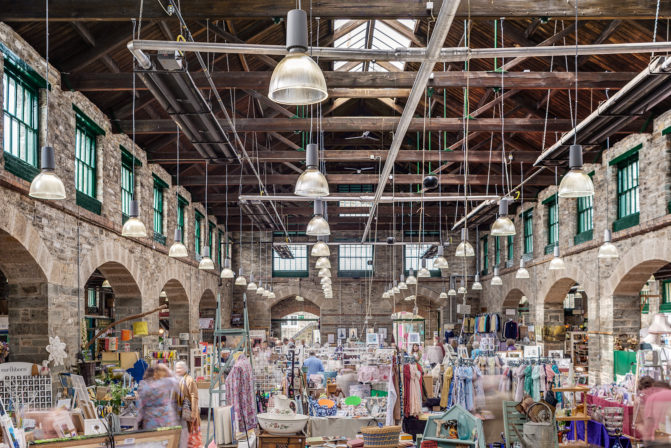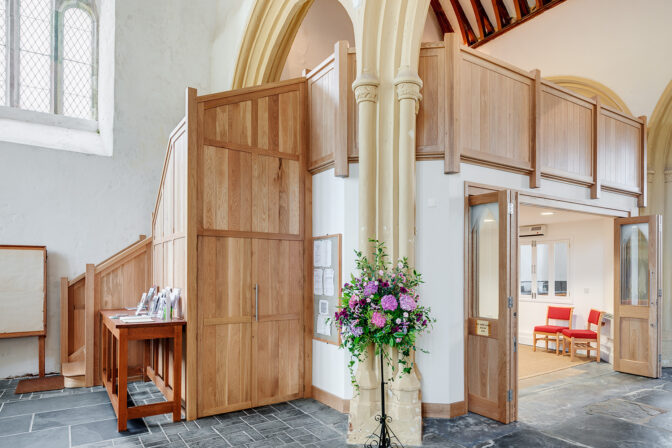The building’s owner appointed Le Page Architects Ltd to develop the detailed restoration and refurbishment proposals for the external envelope and to provide project administration for the duration of the scheme, including commissioning of the complex scaffold design.
The building is located in the heart of Tavistock which is a designated UNESCO World Heritage Site. The building is Grade II listed bounded by properties fronting Plymouth Road and the curtilage of St. Eustachius’s church to the east. Constructed in 1825 possibly designed by John Foulston, it formed part of the wider re-planning of the town by the Duke of Bedford.
The building was listed in 2001 (English Heritage Building ID 1326180).
The proposal was to repair and restore the building and bring it back into use as a commercial building (it is now a thriving restaurant), retaining all of the original features but Le Page Architects proposed new rooflights to the rear slope to allow the loft space to have a more flexible end use.
Leaking of the front parapet gutter system had caused almost total collapse of the front pediment and soffit, as the huge amount of water which had built up has effectively washed out the wall core allowing the front skin to peel away and lean forward from the rear build up.
The roof was completely stripped after found to be of worse condition on site than had been expected. Main principle trusses and timbers were replaced with like for like and original rafters etc. were re-used where possible.
The original roof slates were at the end of their natural life and in several locations were suffering from nail rot. The original slates were removed (saving as many as possible for re-use) and replaced with Spanish Lugo slate which has many of the same characteristics and quality of the original Delabole slate. The rolled clay ridge tiles were re-used and very poor hip line detailing replaced with new milled codes recommended by the LSA for historical buildings.
The pediment was taken down and re-built by skilled stonemasons with the rotten oak lintels that span the large soffit replaced to ensure like for like materials. Lime render has been applied re-forming the lines of the original cornice, pediment and columns.
All original windows and doors have been retained where possible and new sash’s/frames re-made locally to exact original profiles. All external fenestration as well as the external walls have been decorated to complete the buildings new phase of life.




